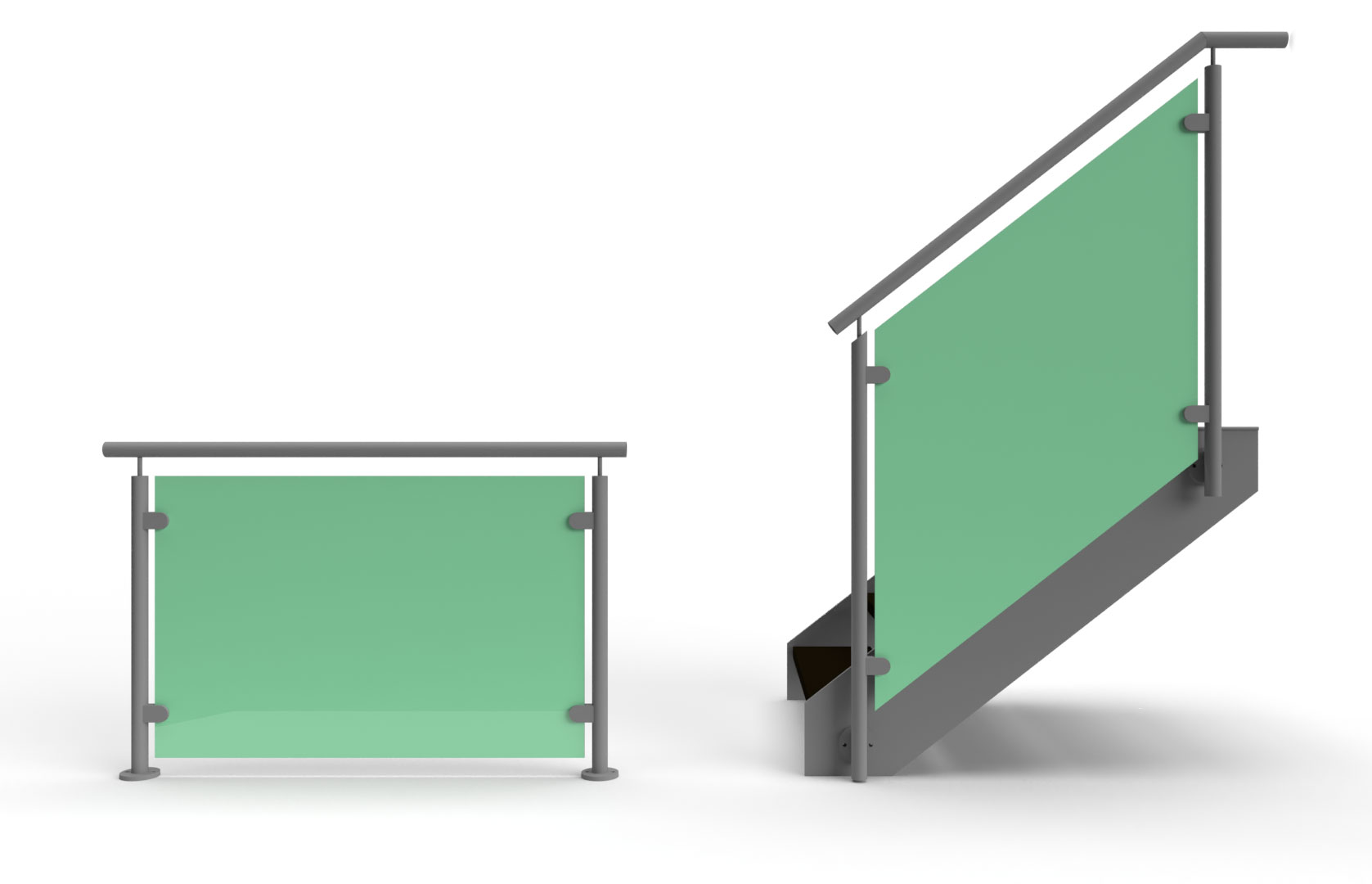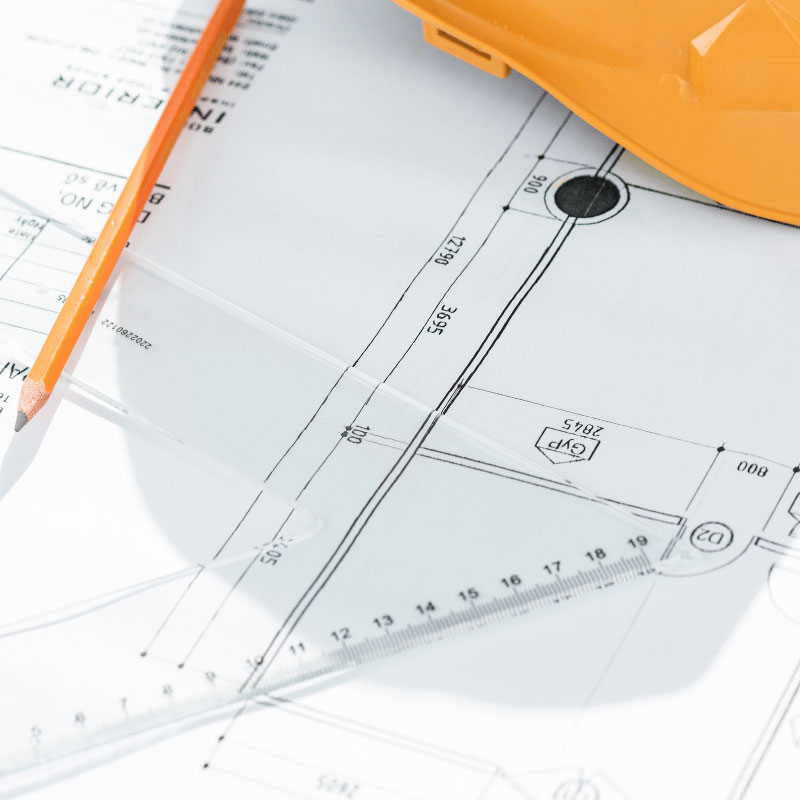
CAD drawings Inquiry form
Thank you for your interest in our 3D CAD drawings.
Please note that these data are not production drawings.
The drawings should only be used for project planning.
Minimal deviations are possible.
CAD-Zeichnungen

Why use 3D STEP files for your project?
Our 3D STEP files are a valuable tool for architects, engineers and designers to simplify the integration of our railing products into their designs. With the precise and detailed models, you can easily optimize your projects and offer your customers impressive solutions.
The advantages of our 3D STEP files:
1. exclusively for our customers:
As a Beurskens customer, you have access to our library of 3D STEP files of almost all products, which are exclusively available to you.
2. efficiency and time savings:
Our 3D STEP files enable you to start your projects quickly and efficiently, as you don't have to start from scratch.
3. precision and compatibility:
The 3D STEP files are precisely designed and compatible with most common CAD programs, so you can plan and design your projects with ease.
4. precise fitting:
You can adapt our 3D models to your individual requirements and thus develop customized solutions for your customers.
This is how you receive your exclusive 3D STEP files:
Access to our free 3D STEP files is uncomplicated. Fill out the form below. After successful verification, you will receive a link to our database.
Our aim is to support you in your design processes. Our railing products and the corresponding 3D STEP files open up new possibilities for you to create functional solutions. If you have any questions or concerns, our customer support team is always on hand to help.
